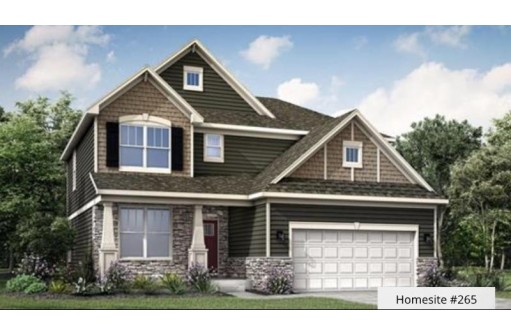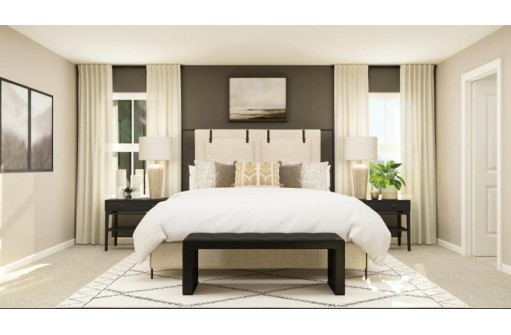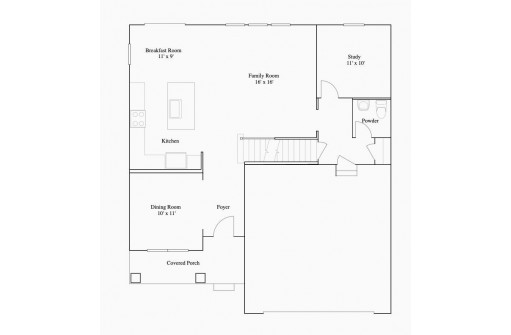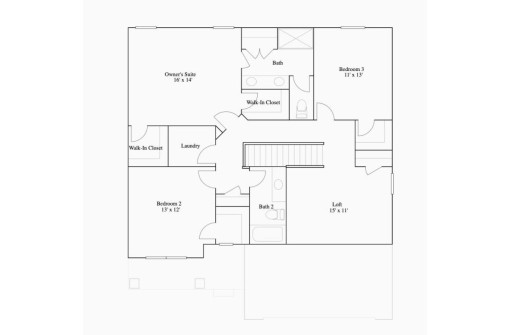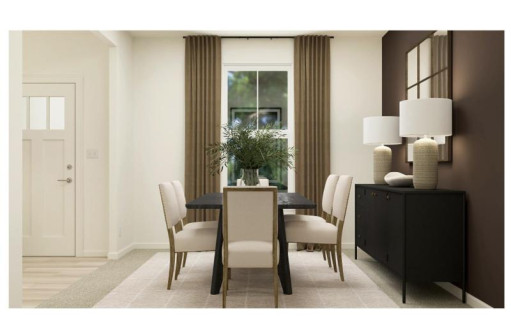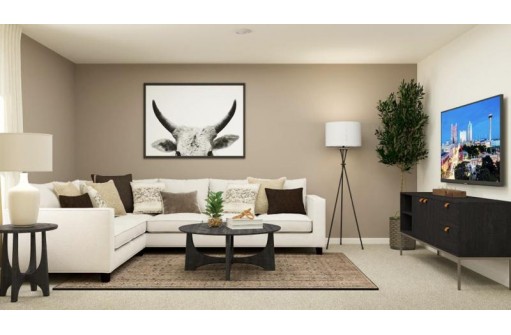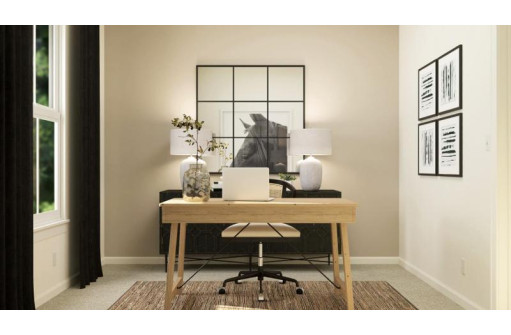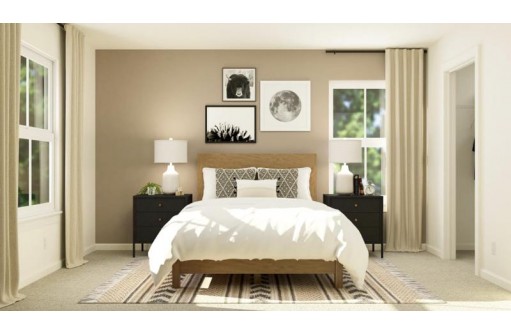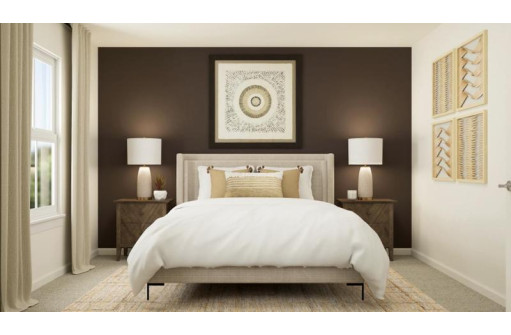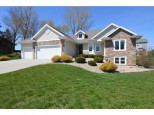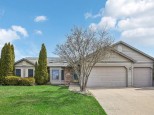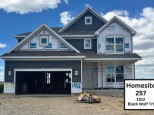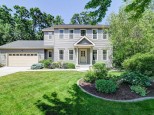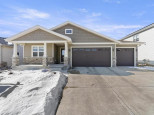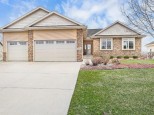Property Description for 1873 Cordova Lane, Sun Prairie, WI 53590
Lennar new construction ready in May 2024. Upgraded, Designer Select finishes. The first floor features a dining room as well as a casual open-concept living room, kitchen and breakfast room, plus a secluded study. There is an electric fireplace, roughed in plumbing in basement, & water softener. Upstairs are four bedrooms including the owner's suite w/ a deluxe shower/bath. All have walk-in closets. For your peace of mind, we offer a one-year craftsmanship, 2 yr mechanical, & 10 year structural warranty, backed by our own dedicated customer service team. This home is located on SITE #265- BISCAYNE G model. For information, visit Model Home at 1552 N. Thompson Rd. from 10:00-5:00 on Mon, Thurs, Fri, Sat and Sun (11-3).
- Finished Square Feet: 2,264
- Finished Above Ground Square Feet: 2,264
- Waterfront:
- Building Type: 2 story, Under construction
- Subdivision: The Reserve
- County: Dane
- Lot Acres: 0.25
- Elementary School: Token Spri
- Middle School: Call School District
- High School: Call School District
- Property Type: Single Family
- Estimated Age: 2024
- Garage: 2 car, Attached, Opener inc.
- Basement: 8 ft. + Ceiling, Full, Poured Concrete Foundation, Stubbed for Bathroom
- Style: Colonial
- MLS #: 1969673
- Taxes: $2,111
- Master Bedroom: 16x14
- Bedroom #2: 13x12
- Bedroom #3: 13x12
- Bedroom #4: 13x11
- Kitchen: 11x9
- Living/Grt Rm: 16x16
- Dining Room: 10x11
- DenOffice: 11x10
- Laundry:
